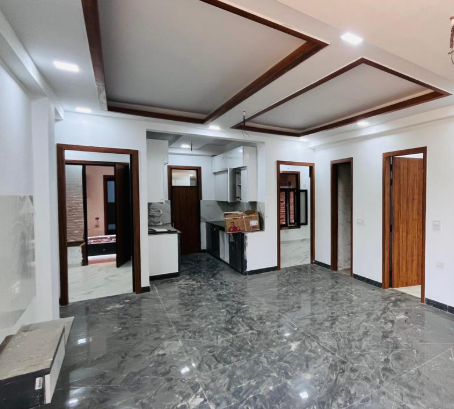The site layout of Antalya Heights Sector 1 has been thoughtfully planned to provide privacy, lush surroundings, modern infrastructure and community spaces. With just 76 units spread across well-located low-rise towers, the project offers a friendly environment for residents, ensuring a peaceful and comfortable life for the residents.
Whether you are a first-time home buyer or an investor looking for quality living in Greater Noida West, the site plan of Antalya Heights Noida offers intelligent planning with a focus on security, open spaces and everyday ease.

Key Features of the Site Plan:
Esse voluptas cumque vel exercitationem. Reiciendis est hic accusamus. Non ipsam et sed minima temporibus laudantium. Soluta voluptate sed facere corporis dolores excepturi
- 76 thoughtfully placed residential units across low-rise towers.
- Gated Community with single-entry/exit point for enhanced security.
- Dedicated Car Parking for each floor/unit
- Wide Internal Roads & Paved Walkways for smooth movement.
- Landscaped Green Zones with benches, sitting areas & flowering plants.
- Fire Safety Provisions in each block as per standard norms
- Underground Electric Wiring for a cleaner, safer aesthetic.
- Well-Planned Drainage & Water Systems for long-term sustainability
- Smart, Functional & Family-Friendly Design
The layout of Antalya Heights ensures
- Road access and parking proximity to all units
- No unit faces congestion or wall-to-wall construction — each home enjoys open, green surroundings.
- Adequate spacing between buildings for privacy and airflow
- Common zones that promote interaction among residents